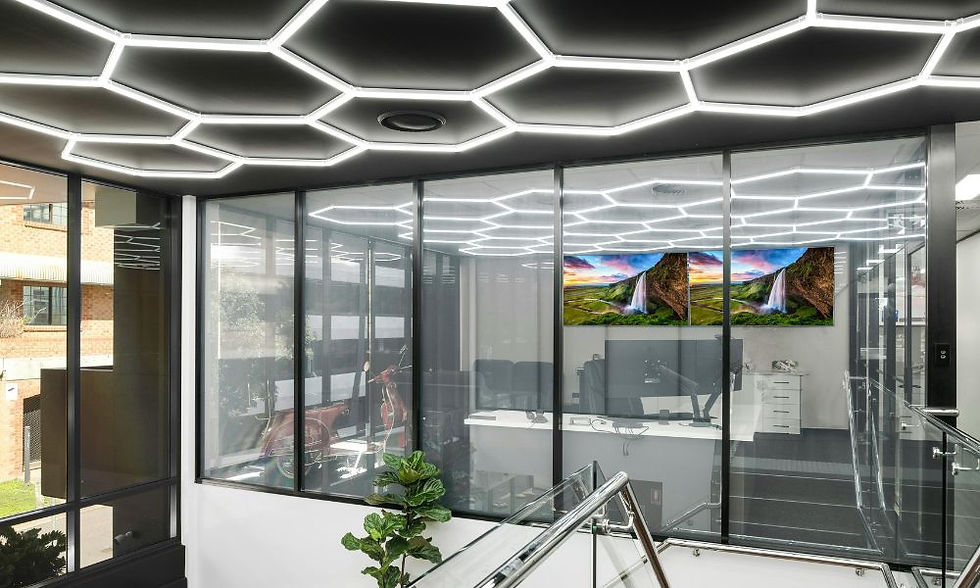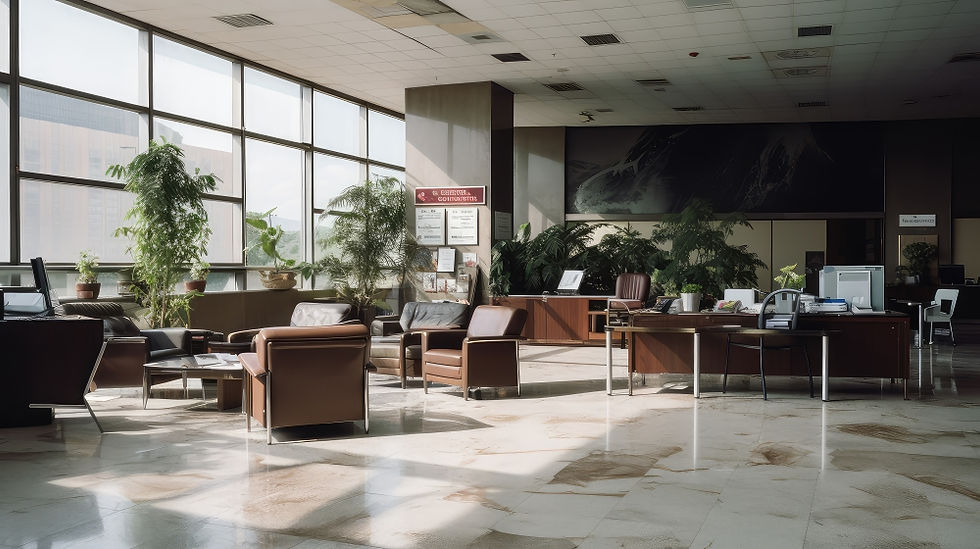Open Plan Office Design Ideas for Modern Workspaces in 2025
- Office Interior Designer

- Sep 2, 2025
- 4 min read

Workplaces are changing fast, and office interiors today are more than just desks and chairs. In 2025, companies are focusing on open plan office design because it brings people together, saves space, and supports modern ways of working. Employees want flexible, inspiring, and functional spaces that help them feel motivated and comfortable throughout the day.
If you are planning a new office or refreshing your current one, exploring the best open office design ideas can completely transform your workspace. In this blog, we will look at the top design trends, benefits, and creative ideas for open workspaces in 2025.
Why Open Plan Office Design Matters
The Evolution of Office Spaces
For many years, offices followed a traditional setup—rows of cubicles and private cabins. While that created structure, it also limited communication and collaboration. The rise of open plan office design changed everything. Instead of closed boxes, it introduced open layouts that encourage teamwork, free movement, and creativity.
Benefits of Open Plan Layouts
Better Collaboration: People can share ideas easily without physical barriers.
Efficient Use of Space: Open layouts save square footage and reduce costs.
Flexibility: Spaces can be adapted for meetings, brainstorming, or quiet work.
Modern Look: Open offices feel more welcoming and less rigid.
Importance in 2025
In 2025, employees are looking for offices that combine functionality with wellness. An open office layout gives a sense of freedom, while modern design elements ensure comfort and productivity. That’s why many commercial interior design firms focus heavily on open layouts when planning workspaces.
Key Elements of Open Plan Office Design
Smart Space Planning
The foundation of every open office is proper space planning. Designers ensure work areas, collaborative zones, and relaxation spots flow together without feeling crowded. This balance is crucial to avoid noise issues or distractions.
Flexible Furniture
Modern furniture plays a big role in open layouts. Height-adjustable desks, movable chairs, and modular workstations give employees the freedom to choose how they want to work. These solutions also make it easier to reconfigure spaces when teams grow or projects change.
Natural Light and Greenery
One of the most important features in open plan office design is natural light. Large windows, glass partitions, and open ceilings let in more light, improving mood and focus. Adding indoor plants and vertical gardens creates a refreshing environment, reduces stress, and improves air quality.
Acoustic Solutions
While open offices promote communication, they can also get noisy. In 2025, many designs include sound-absorbing panels, acoustic ceilings, and quiet zones where employees can focus without interruptions.
Also read this : Hybrid Workspaces: Designing Offices for Flexible Work Models
Modern Open Plan Office Design Ideas
Collaborative Work Zones
Open spaces work best when they support teamwork. Creating dedicated collaboration areas with large tables, whiteboards, or digital screens encourages brainstorming and group discussions.
Quiet Pods and Focus Rooms
Not every task requires group work. That’s why designers are adding quiet pods, private rooms, and phone booths within open layouts. This ensures employees get privacy when needed.
Breakout Spaces
Employees spend long hours at work, and open plan offices in 2025 are adding breakout zones for relaxation. Comfortable couches, reading corners, or small coffee areas give workers space to recharge and return to tasks with fresh energy.
Technology Integration
Modern work depends on technology, and open offices must be fully equipped. Wireless charging stations, digital whiteboards, and smart meeting tools make collaboration smoother and faster.
Trends in Open Plan Office Design for 2025
Hybrid-Friendly Layouts
With hybrid work becoming common, offices need designs that balance in-person and remote collaboration. Open layouts are now being equipped with video conferencing hubs and flexible seating arrangements that make it easy for hybrid teams to connect.
Sustainable Design
Eco-friendly elements are becoming a priority. From recycled furniture to energy-efficient lighting, sustainability is at the heart of new office designs. Open layouts also allow better air circulation and natural light usage, reducing the need for artificial energy.
Wellness-Focused Features
In 2025, wellness will be a major part of office design. Open layouts now include wellness corners, standing desks, ergonomic chairs, and biophilic design (adding nature elements indoors). These help reduce stress and improve overall health at work.
Creative Zoning
Designers are getting creative with zoning by using carpets, lighting, or partition walls to define areas without closing off space. This helps maintain openness while giving structure to different functions.
Role of Commercial Interior Design Firms
Planning an effective open plan office design requires more than just removing walls. It needs expert space planning, ergonomic solutions, and a deep understanding of employee needs. This is where commercial interior design firms bring value. They analyze workflow patterns, design layouts that reduce distractions, and select furniture and materials that suit the company’s culture.
By working with professionals, businesses ensure their office not only looks modern but also supports productivity and employee satisfaction.
Tips for Creating an Effective Open Office
Keep Balance in Mind
While openness is important, too much openness can lead to noise and distractions. Always balance shared spaces with private corners.
Prioritize Comfort
Invest in ergonomic furniture, proper lighting, and climate control. Employees work better when they feel comfortable.
Use Technology Wisely
Smart tools like projectors, wireless networks, and collaboration apps can make open offices more efficient.
Think About the Future
Choose designs and furniture that are flexible and adaptable. As teams grow or work styles change, your office should evolve easily.
Conclusion
The workplace of 2025 is all about flexibility, wellness, and collaboration. Open plan office design is no longer just a trend—it is becoming the standard for modern workspaces. By focusing on natural light, flexible layouts, and technology-driven solutions, businesses can create environments where employees feel inspired and productive.
Whether you are planning a new office or updating an old one, these ideas will help you design a space that supports teamwork while respecting individual needs. With thoughtful planning and expert guidance from commercial interior design firms, your open office can truly become a smart, modern workspace for the future.


Comments